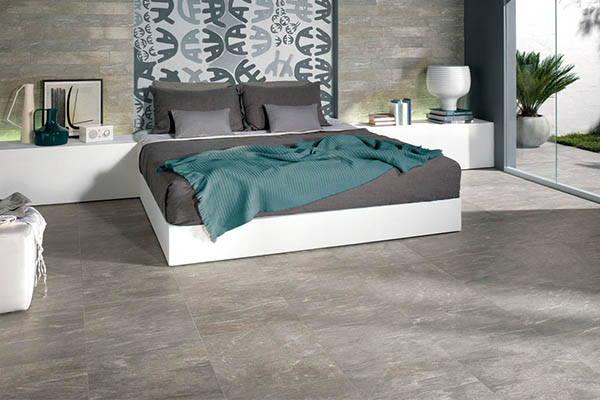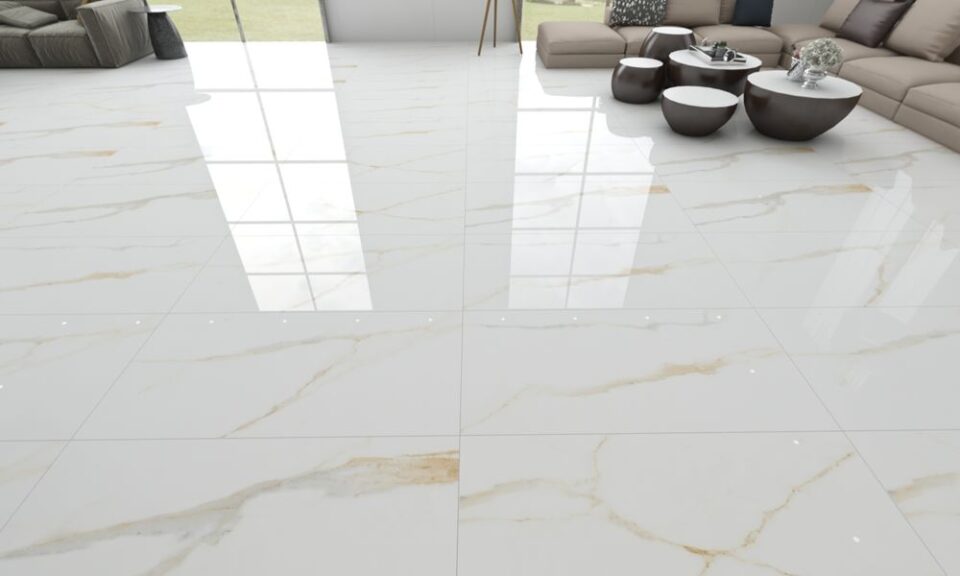Tiles play a crucial role in shaping the way a space feels. Their size, pattern, and placement can create the illusion of expansiveness or make a room feel more compact. Whether used on floors or walls, tiles act as visual guides that impact depth, width, and overall proportion.
Our brains process patterns and spatial relationships in ways that directly affect how we perceive the dimensions of a room. Diagonal tile layouts, for instance, trick the eye into following longer lines, making a room seem larger. Meanwhile, overly busy or chaotic patterns can create visual clutter, leading to a cramped sensation.
Selecting the appropriate tile size and pattern is not just about aesthetics—it has practical implications for spatial perception and functionality. The wrong choice can disrupt room harmony, highlight awkward angles, and even impact maintenance efforts. Thoughtful selection enhances comfort and usability while optimizing the available space.
Choosing the Right Tile Size for Your Space
Larger tiles minimize grout lines and create a seamless effect, making a space appear more expansive. Small tiles, on the other hand, can be effective for intricate designs but may overwhelm a space if not used strategically. The key is finding the right balance based on the room’s proportions.
Beyond size, shape also dictates how a room is perceived. Rectangular tiles laid lengthwise elongate a space, while square tiles maintain a balanced visual flow. Hexagonal and geometric tiles introduce a dynamic touch, influencing how movement and depth are perceived.
Continuity is essential for making a space feel fluid and open. Extending floor tiles onto walls, for example, creates a unified look that expands visual boundaries. Conversely, using too many different tile sizes in one area can create segmentation, making the space feel disjointed.
In smaller rooms, larger tiles tend to work best as they reduce the number of visual interruptions. Lighter colors and simple patterns enhance the sense of openness, while overly detailed tile layouts may feel confining.
Oversized tiles make a bold statement while serving a functional purpose. By covering more surface area with fewer grout lines, they create a cleaner, more streamlined look that visually enlarges a room.
The Impact of Tile Patterns on Room Dimensions
Tile patterns play a significant role in shaping how large or small a room feels. The way tiles are arranged can alter sightlines, enhance depth, and create an illusion of expanded space. Whether you’re looking to elongate a narrow room, add movement to a static design, or establish harmony in an open-concept area, the right tile pattern can make all the difference. By understanding the effects of different layouts, homeowners and designers can strategically use tile patterns to achieve their desired spatial perception.
- Diagonal Tile Layouts. Diagonal tile arrangements extend sightlines, drawing attention outward and making the room feel larger. This layout works exceptionally well in small spaces where straight patterns may emphasize constraints.
- Herringbone and Chevron. These dynamic patterns introduce rhythm and flow, making a room appear elongated. Herringbone tiles create a subtle sense of expansion, while chevron patterns enhance perspective by directing visual focus.
- Straight vs. Offset Patterns. Straight-lay patterns provide a clean, modern aesthetic, ideal for minimalist designs. Offset (brick-lay) patterns, however, add texture and movement, making them a great choice for walls and transitional areas.

- Mosaic Tiles. Mosaic tiles add intricate detailing but can also make a space feel busier if overused. Strategically placed mosaics, such as feature walls or backsplashes, create focal points without overwhelming the room’s proportions.
- Grid Patterns. Grid patterns reinforce symmetry and structure, lending themselves well to contemporary and classic spaces. When aligned with architectural elements, they create a harmonious, well-proportioned appearance.
Optimizing Tile Layout for Different Rooms
Choosing the right tile layout for each room can significantly impact the overall feel and functionality of the space. Different rooms serve distinct purposes, and the way tiles are arranged can enhance their aesthetic appeal, improve spatial perception, and even contribute to better maintenance and durability. The right tile layout can help create a sense of openness, define areas within an open-plan home, and provide seamless transitions between different sections of a house. Below are tailored tile layout strategies for various rooms to maximize space and visual harmony.
- Small Bathrooms. Vertical subway tiles elongate walls, while large-format tiles minimize grout interruptions. Using light-colored tiles enhances brightness, making a small bathroom appear more spacious.
- Spacious Kitchen. Seamless tile transitions between flooring and backsplashes unify the space. Glossy tiles reflect light, amplifying openness and preventing a boxed-in feel.
- Narrow Hallways. Placing tiles horizontally across a hallway visually widens the space. Light tones and linear patterns encourage depth perception, reducing a tunnel-like effect.
- Open-Concept Living Areas. Consistency in tile selection across interconnected areas enhances flow and cohesion. Large tiles in neutral tones maintain an airy feel, preventing visual fragmentation.
How Floor and Wall Tile Combinations Impact Space Perception
The strategic use of floor and wall tile combinations can dramatically alter how a space is perceived. When done correctly, tiles create a seamless flow between surfaces, making rooms feel more expansive and visually cohesive. Conversely, improper tile choices can lead to a sense of fragmentation, making a room appear smaller or disjointed.
Using the same tile on both floors and walls can blur boundaries and enhance spatial continuity, especially in small spaces like bathrooms. Lighter hues reflect more light, creating an airier ambiance, while larger tiles with minimal grout lines reduce visual clutter. In contrast, bold contrasts between floor and wall tiles can be used to define different zones within open-concept spaces, helping to create structure while maintaining harmony.
Another important factor is the placement of tiles—vertical wall tiles can elongate a space, while horizontal floor tiles can make a narrow room feel wider. Opting for polished or glossy finishes further enhances the sense of depth by reflecting natural and artificial light. By thoughtfully combining floor and wall tiles, homeowners can create a balanced and visually appealing space tailored to their needs.
Final Thoughts
Choosing the right tile size and pattern involves understanding spatial dynamics and visual flow. Large tiles, light tones, and strategic layouts contribute to an open and inviting ambiance.
One common myth is that small tiles work best in small rooms—when in reality, larger tiles often create a more seamless look. Another misconception is that dark tiles always make a room feel smaller, but when paired with proper lighting, they can add depth and sophistication.
Minor design tweaks, such as changing grout color, adjusting tile direction, or incorporating reflective finishes, can dramatically alter a room’s perceived size. Thoughtful tile selection enhances both aesthetics and functionality, making any space feel just right.

